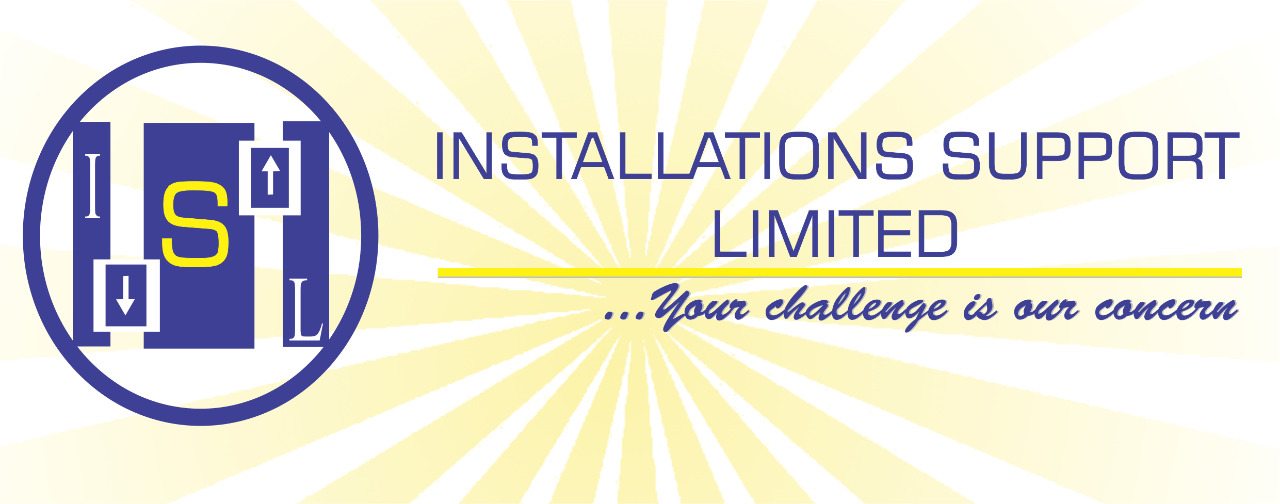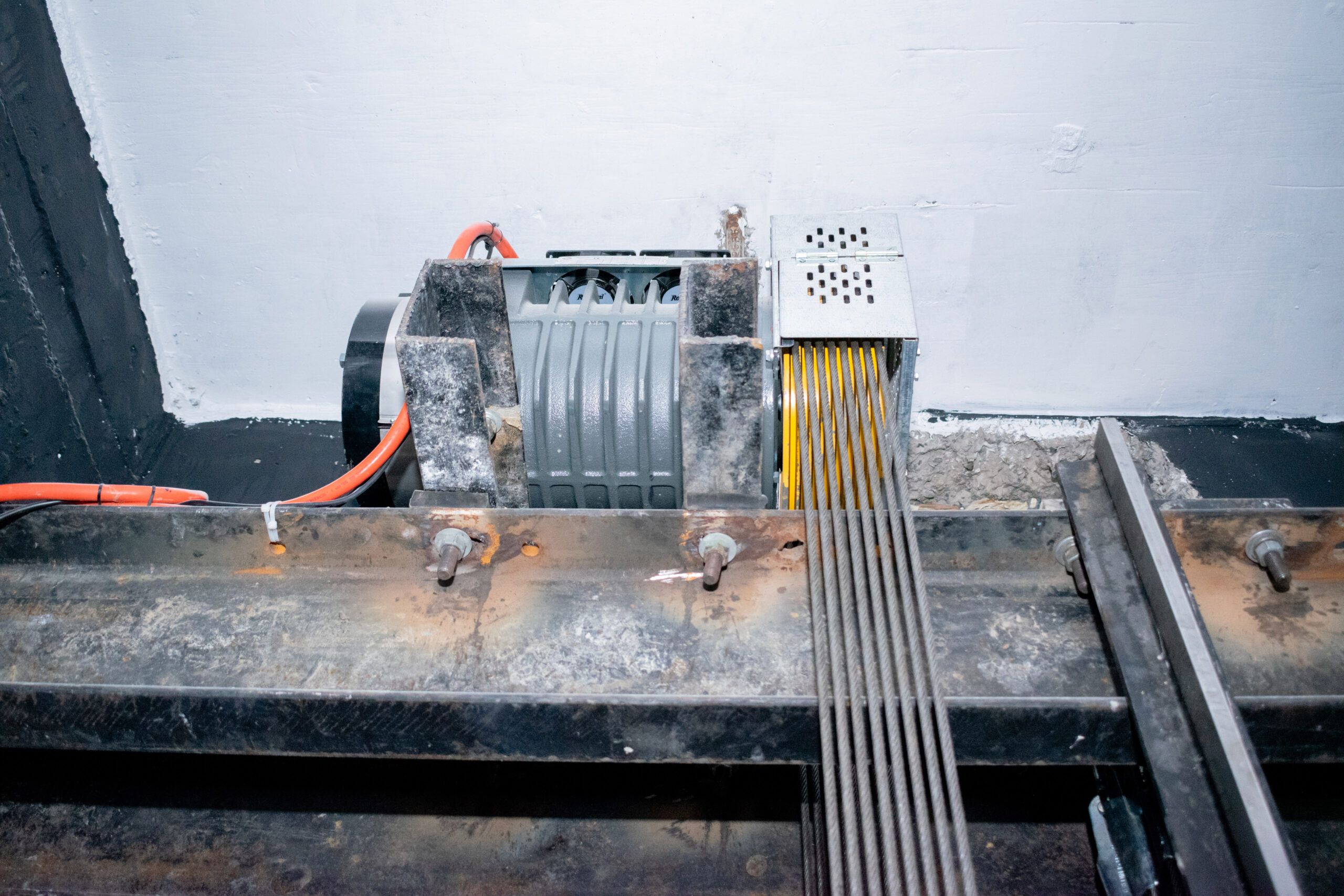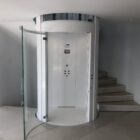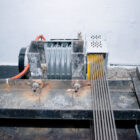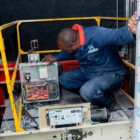A lift is arguably the spine of any building, and along with providing structural support, a lift ensures the building offers access and transportation to employees within it.
Careful planning is essential when installing a new lift, as it doesn’t just have to be functional, it also needs to be safe.
Take a look at five things to consider when planning to install a lift in your office building.
- Capacity
Before any type of planning can begin, you will need to know the expected capacity of your building along with expected passenger waiting times, as these factors will impact your overall lift requirements.
There are guidelines to refer to in order to calculate this, which take into consideration the building’s function, the number of employees and how they are distributed throughout the building.
For example, when there are more than 20 floors, a single grouping would not be ideal as it would result in long travel times and could easily become congested during busy times during the day.
- Environment
The environment that your lift is going to be installed in will need to be assessed to help your installer decide on the best way not only to fit your lift but which design will suit your requirements best.
Aspects ranging from how many floors the lift must cover to how much weight it has to bear will all play a factor when evaluating the proposed space.
- Lunchtime Rush
If you are planning to incorporate a staff restaurant, café or canteen in your building, you will need to consider where you are going to place it. A restaurant on the first floor may cause serious congestion during the lunchtime rush, and your lift will not travel much further than the first floor because it will be transporting hungry passengers. Similarly, you could experience this problem in the morning as people stop to get their breakfast and morning coffee.
To avoid these issues, consider locating the central food hub on the ground floor, or if you can, create a dining area at the top of your building; you could then consider having a separate lift system to take passengers directly to the restaurant.
- Safety
Perhaps one of the most important elements to consider when planning a lift installation is safety. It is incredibly important to choose the right type of lift for your project. Primarily, the lift should be able to bear the weight of people when at maximum capacity, and secondly, the lift needs to be fitted with a functioning alarm system that can be used if the lift were to break down.
- Lift Design
While safety is paramount when planning to install a lift, a good installation should also focus on the aesthetic aspects of the lift. If your lift is being installed in a new, modern office or another more refined environment, it is important that it ties in with the overall design and décor of the building.
However, bear in mind that as much as scenic, glass lifts look attractive, the more complicated the lift design, the more complicated it will be to maintain. Scenic lifts generally work best in low rise buildings or in collaboration with standard passenger lifts and escalators.
